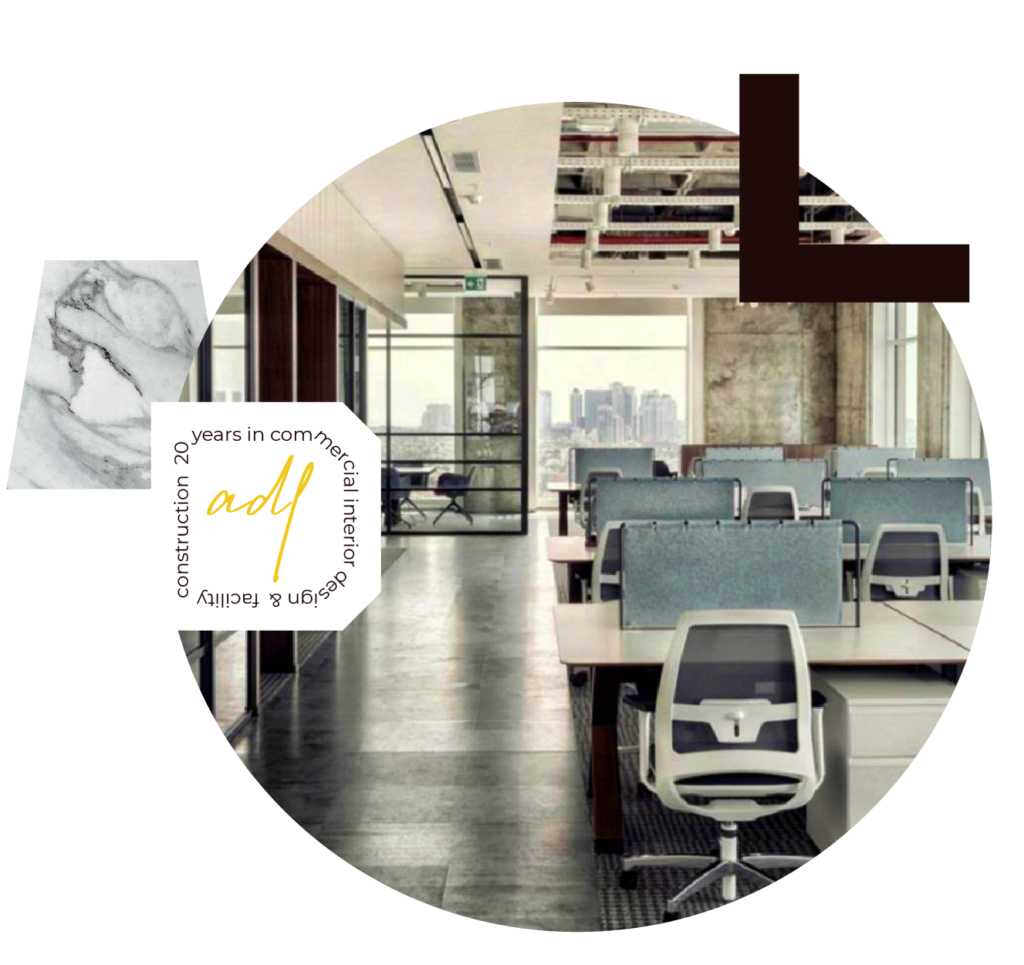Site Selection and Feasibility
we support pre-lease planing by providing a thorough analysis of potential sites and make sure you get your your best fit.
Sustainability & Wellness Makeovers
Incorporating latest technologies to reduce carbon footprints.
Designing space to promote physical comfort, peace of mind and most importantly COVID mitigation.
Consultancy
Full Construction Design & Tender Management.
Advancelab are able to work with clients to do up full Architectural
and M & E design regionally, bringing it to tender with detailed interviews / evaluation of participants.
Project Management
We undertake project management during the construction phase with qualified personnel and a problem solving ethos.
M&E Engineering & Facility Maintenance
A safe and comfortable environment belies good design. M & E is one of our strengths. 100% air change to high exchange rates, data centre AC systems to electrical distribution - we have a heritage of designing and building high spec facilities including first response laboratories, pharmaceutical units to COVID testing facilities. not only do we build your spaces, we are able to maintain them too.
Move Management
Accountable, painless moving of offices done with clear timelines. Infrastructure planning with detailed project schedules.

Client Brief

Space Planning

Infrastructure

Permitting/Gov. Submission

Construction

Safety

Handover
-
01
Client Brief
-
02
Space Planning
-
03
Infrastructure
-
04
Permitting/Gov. Submission
-
05
Construction
-
06
Safety
-
07
Handover
Services

- Site Selection and Feasibility
- Consultancy & Project Management
- M & E Engineering
- Facility Maintenance
- Move Management
We support pre-lease planing by providing a thorough analysis of potential sites and make sure you get your your best fit.
Full Construction Design and Tender Management
Advancelab are able to work with clients to do up full Architectural and M & E design regionally, bringing it to tender with detailed interviews / evaluation of participants.
We undertake project management during the construction phase with qualified personnel and a problem solving ethos.
A safe and comfortable environment belies good design. M & E is one of our strengths. 100% air change to high exchange rates, data centre AC systems to electrical distribution - we have a heritage of designing and building high spec facilities including first response laboratories, pharmaceutical units to COVID testing facilities.
too. We offer regular AC maintenance????, cleaning services. Call out emergency for urgent work too.
Not only do we build your spaces, we are able to maintain them
Accountable, painless moving of offices done with clear timelines. Infrastructure planning with detailed project schedules.

